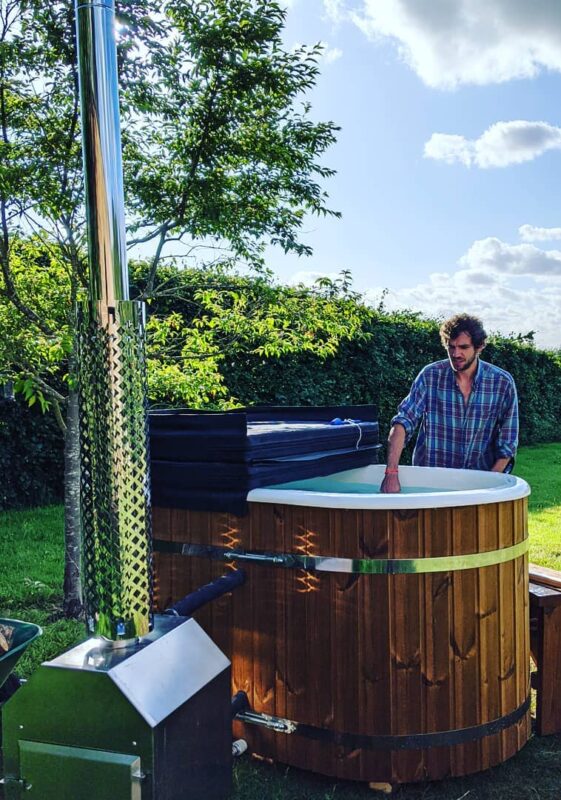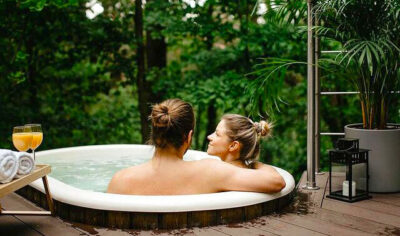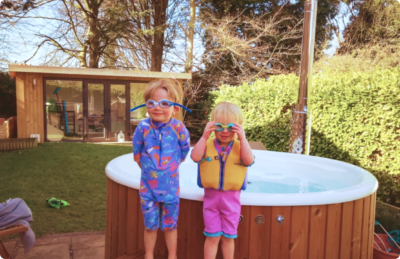Shepherd’s Huts
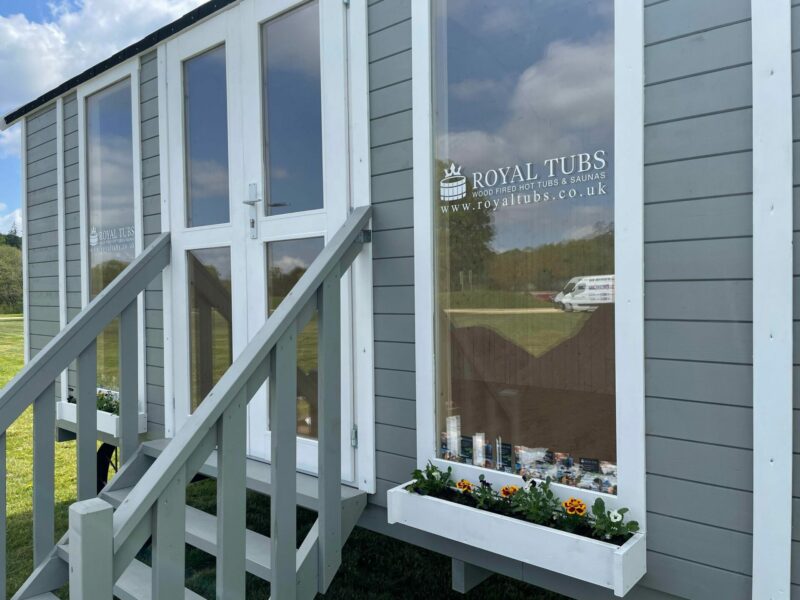
Exterior
This high quality shepherd hut is approximately 8′ deep x 16′ wide (2.4m x 4.8m) excluding the steps. Standard features include a decorative powder coated wheel kit and timber steps with balustrades and handrails. Other quality features include substantial 19mm thick cladding to the walls and strong 2″x2″ thick framing.
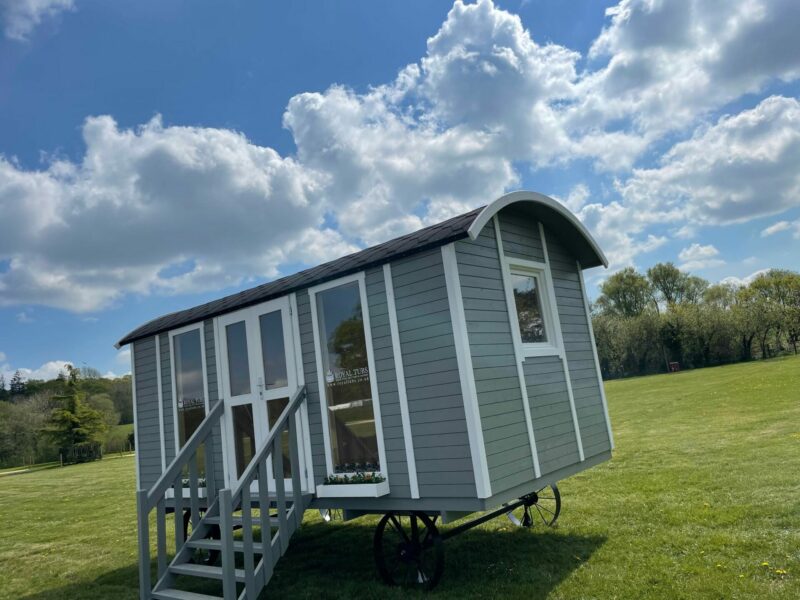
Exterior
The front wall includes double hinged doors and 2 large pane panoramic windows with window boxes. Double glazing and an opening side window are included as standard. The floor and attractive curved roof feature durable 19mm thick tongued and grooved boards. Options include insulation for the walls and roof with internal tongued & grooved lining. Instructions are supplied for DIY self assembly.
Specifications
• All timber used in the construction of these shepherd huts originates from sustainable forests
• Strong ex 2″ x 2″ planed framework (finished size 44x44mm)
• Chunky floor joists and low level support framing (finished size 120x44mm and 94x44mm)
• 19mm deal tongued and grooved shiplap cladding (finished size after machining)
• 19mm deal tongued and grooved floor boards (finished size after machining)
• 19mm deal tongued and grooved roof boards (finished size after machining)
• Laminated ex 3″ x 2″ timber curved roof arches (finished size 60x44mm)
• Decorative steel wheel kit including chassis and adjustable height powder coated metal leg supports for level positioning
• Timber steps with balustrades and handrails
• Double glazed doors and windows
• Glazed with glass (no plastic, acrylic, styrene or perspex)
• Panoramic low level glazing
• Morticed and tenoned joinery doors and windows
• Double hinged doors approximately 3’11” wide x 6’1″ high (1200x1850mm)
• Key locking doors
• 2 non opening front sidelight windows 2’0″x5’3″ (60x160mm)
• 2 window boxes
• 1 opening side window 2’4″x2’7″ (700x800mm)
• Neat curved gable fascias
• External eaves height approximately 6’9″ (2.05m) excluding legs
• External ridge height approximately 8’1″ (2.47m) excluding legs
• Overall external eaves height approximately 9’0″ (2.75m) including legs
• Overall external ridge height approximately 10’5″ (3.17m) including legs
• External depth 7’10” (2.4m) excluding steps
• External width 15’9″ (4.8m)
DECORATIVE WHEEL KIT: The wheel kit is a popular shepherd hut option. Black powder coated steel wheels and axles are mounted onto a strong chassis. The wheels feature 10mm spokes and a 5mm outer frame.
JOINERY DOORS AND WINDOWS: A feature of these quality summerhouses is the joinery doors and windows with morticed and tenoned joints throughout. These intricate joints are harder to pull apart and therefore stronger. The ends of the timber are also better protected and therefore more durable.
PLANED SHIPLAP CLADDING: These summerhouses feature smooth planed fully interlocking tongued and grooved shiplap wall cladding. This design ensures that rainwater drains faster and the timber dries quicker, which ensures a longer life for your summerhouse. Our shiplap is fully tongued and grooved which is stronger than the half lap shiplap or rebated shiplap used by some others.
DOUBLE GLAZING: Our double glazed doors and windows ensure that your shepherd hut is warmer and cheaper to heat. We recommend double glazing if you want to use your hut all year round. Double glazing also provides additional sound insulation. If you expect to use your hut frequently and often for prolonged periods we also recommend wall and roof insulation. Insulation ensures a more comfortable environment on the hottest days in the summer and the coldest days in winter.
LOW LEVEL GLAZING: Low level glazing provides a panoramic view from inside your garden room so you can appreciate your garden fully. With low level glazing you can enjoy a better view of the garden, especially at sites where the garden slopes away.
SIZES – DEPTH AND WIDTH: The sizes are listed alongside the price. These sizes do not include the steps. The first dimension listed is the depth and the second dimension is the width. The depth refers to the curved gable walls to each side. The width refers to the front and rear walls including the door wall. The sizes listed are external wall sizes. These sizes do not include the roof overhang. Many other suppliers quote the overall roof size which is much larger.
All the measurments are in the pictures.
Please note, the price is based on the KIT form with no furniture / fittings.
Delivery and assembly on site can be arranged in most parts of the UK or can be picked up from LE16 8EF.
